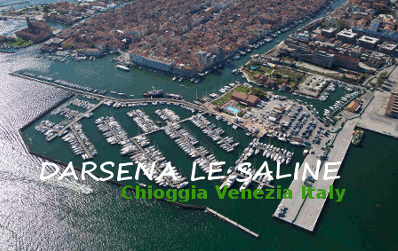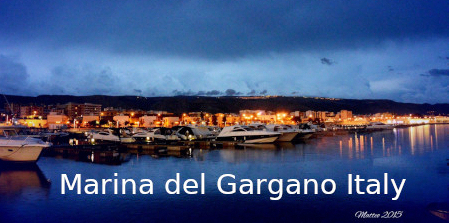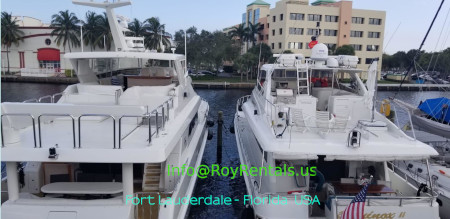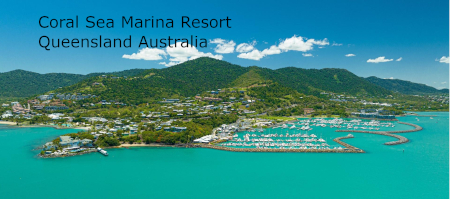M/Y Mat Flexplorer 146
Christened MAT, she exemplifies the series' adaptability and flexibility to meet each Owner's unique vision and specifications.
24 February 2025
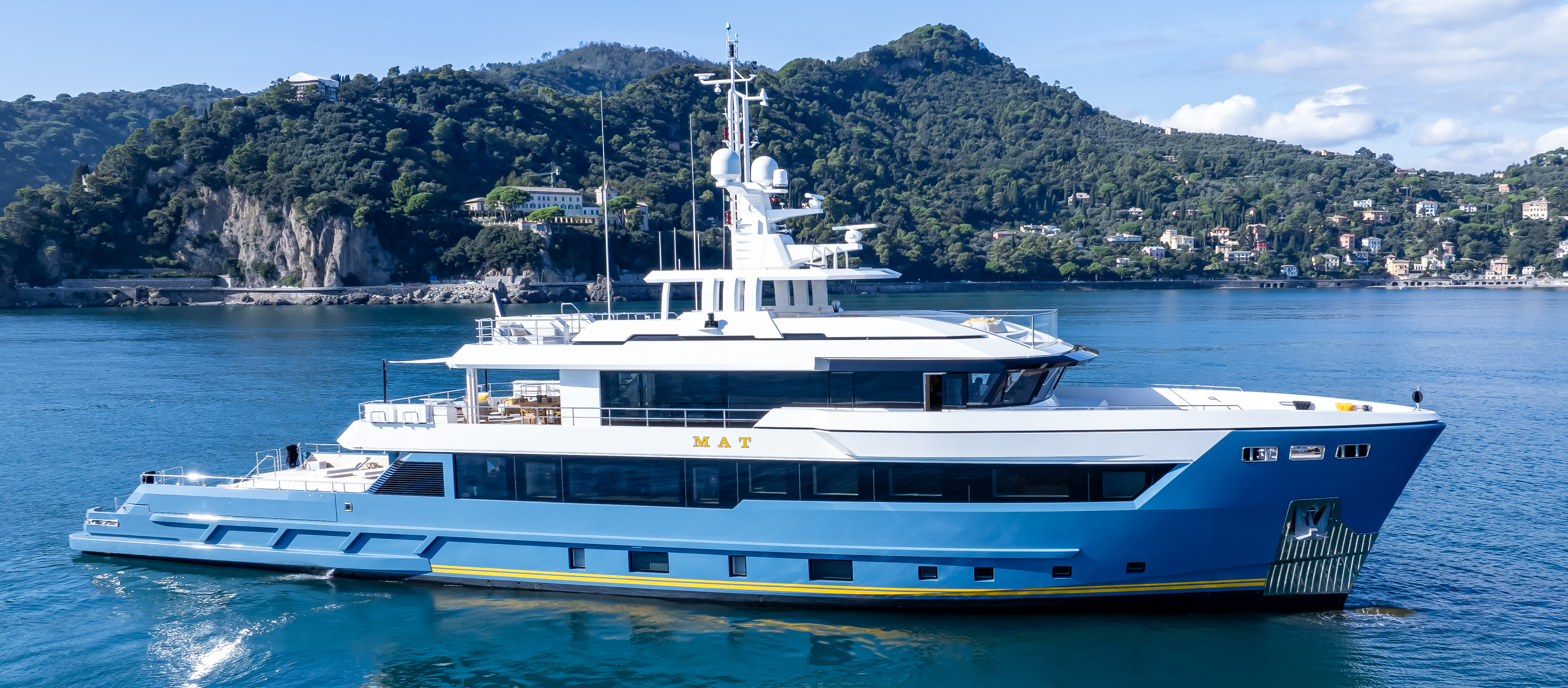
Image courtesy of Cantiere delle Marche
MAT maintains the robust, exploration-ready aesthetic that the Flexplorer 146 series but has a sleeker profile than Maverick, the first Flexplorer 146, as she has a deck less. This is a substantial difference that goes hand in hand with another first for the series: she doesn't feature the iconic A-frame crane we saw on both Aurelia, Flexplorer 130, and Maverick.
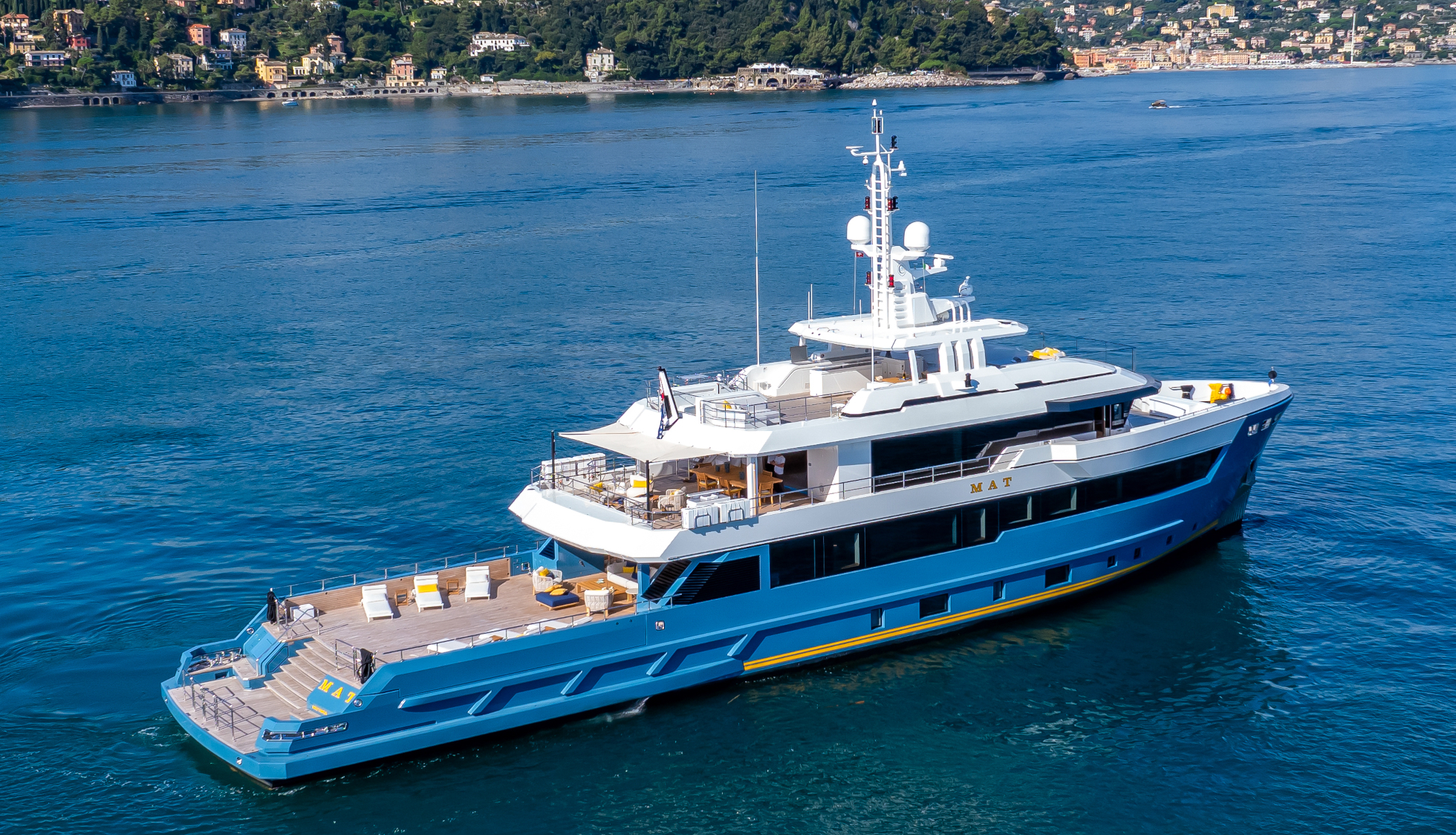
"With the Flexplorer line, Cantiere delle Marche demonstrates its exceptional capability to transform a semi-custom explorer yacht into a fully custom masterpiece. While we provide base designs such as Flexplorer, RJ, Deep Blue, RAW, and Darwin lines to guide Owners on the style and character of their yacht, they have the freedom to personalize every aspect as they wish. The number of decks, for instance, can vary, highlighting the extensive customization available in design, naval architecture, and engineering. This extensive level of personalization is what truly defines our concept of semi-custom," says Vasco Buonpensiere, CEO and co-founder of Cantiere delle Marche.
With a Gross Tonnage of 482GT, MAT features generous social and private spaces for the Owners and up to ten guests spread over three decks plus a spacious Sun deck. A crew of nine manages the yacht's operations and ensures the comfort of Owners and guests.
MAT, like the entire Flexplorer line, has been masterfully designed by Hydro Tec which was entrusted also in developing the yacht's naval architecture and engineering. The interiors have been crafted by Nauta Design, blending elegance and functionality and they perfectly match the spirit of this eye-catching explorer yacht.
At 44.46m, a beam of 8.60m, and a displacement of 451t, MAT is equipped with 65 000 litres fuel tanks that powers twin Caterpillar engine C32 each developing 746kW. This configuration enables a top speed of 15.4 knots and a range that exceeds 5 000 nautical miles at 10 knots.
Sun deck
Protected by a sleek hard-top, the central area features a fully equipped bar and an outdoor kitchen, perfect for preparing cocktails or enjoying al fresco meals. A spacious dining table invites guests to savor gourmet dishes while taking in panoramic sea views. At the aft, a generously sized jacuzzi offers the perfect spot to unwind, with uninterrupted views of the horizon. Surrounding it, expansive sun pads provide ample space for lounging in total comfort. Whether basking in the sun, enjoying a refreshing drink, or dining under the stars, this Sun Deck has all the amenities you expect of a nearly 50m luxury yacht
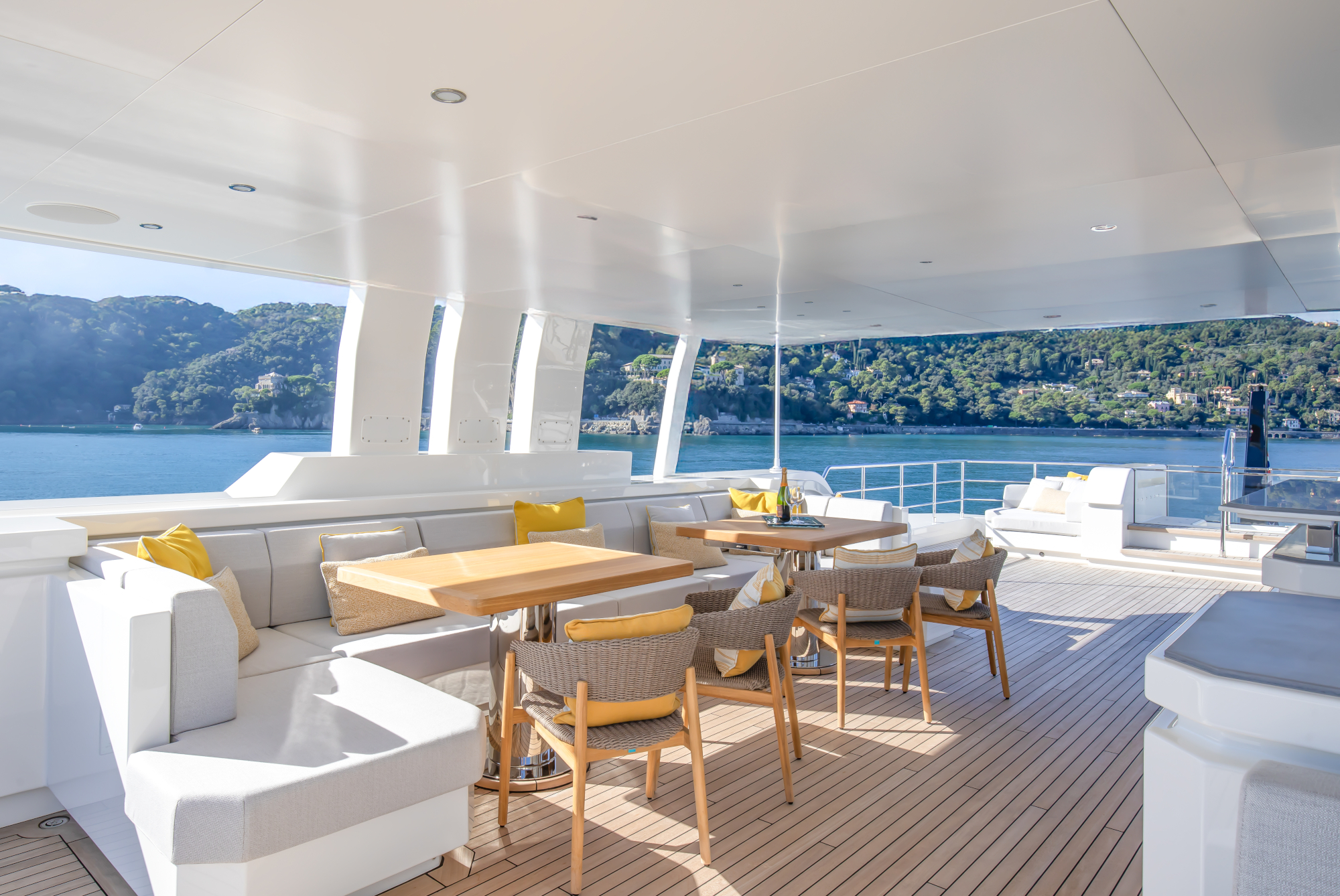
Image courtesy of Cantiere delle Marche
Upper Deck
This deck is mostly dedicated to dining areas. A compact superstructure hosts a panoramic dining room that opens onto a terrace equipped with a nicely equipped outdoor dining and an informal lounging area shaded by an awning. A powerful crane is concealed inside a compartment hidden inside the deck aft. Captain's cabin and wheelhouse are both on this deck forward
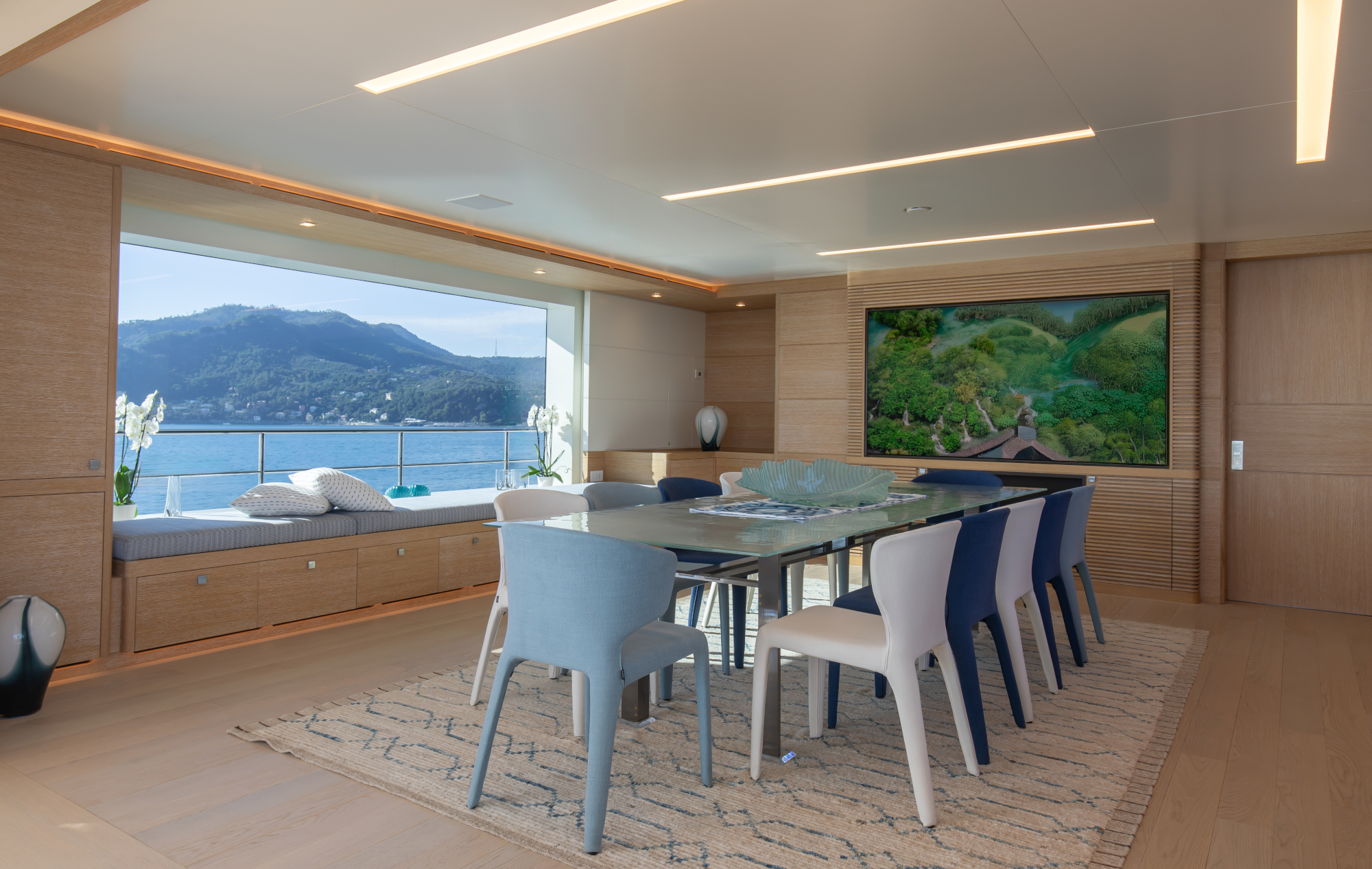
Image courtesy of Cantiere delle Marche
Main Deck
The main salon is a bright, elegant, and subtly formal space where owners and guests can gather, enjoying panoramic views through expansive glass surfaces on both sides. The interior decoration maximizes brightness with extensive use of bleached oak and white upholstery, accented by touches of blue in cushions, artwork, and decorative items.
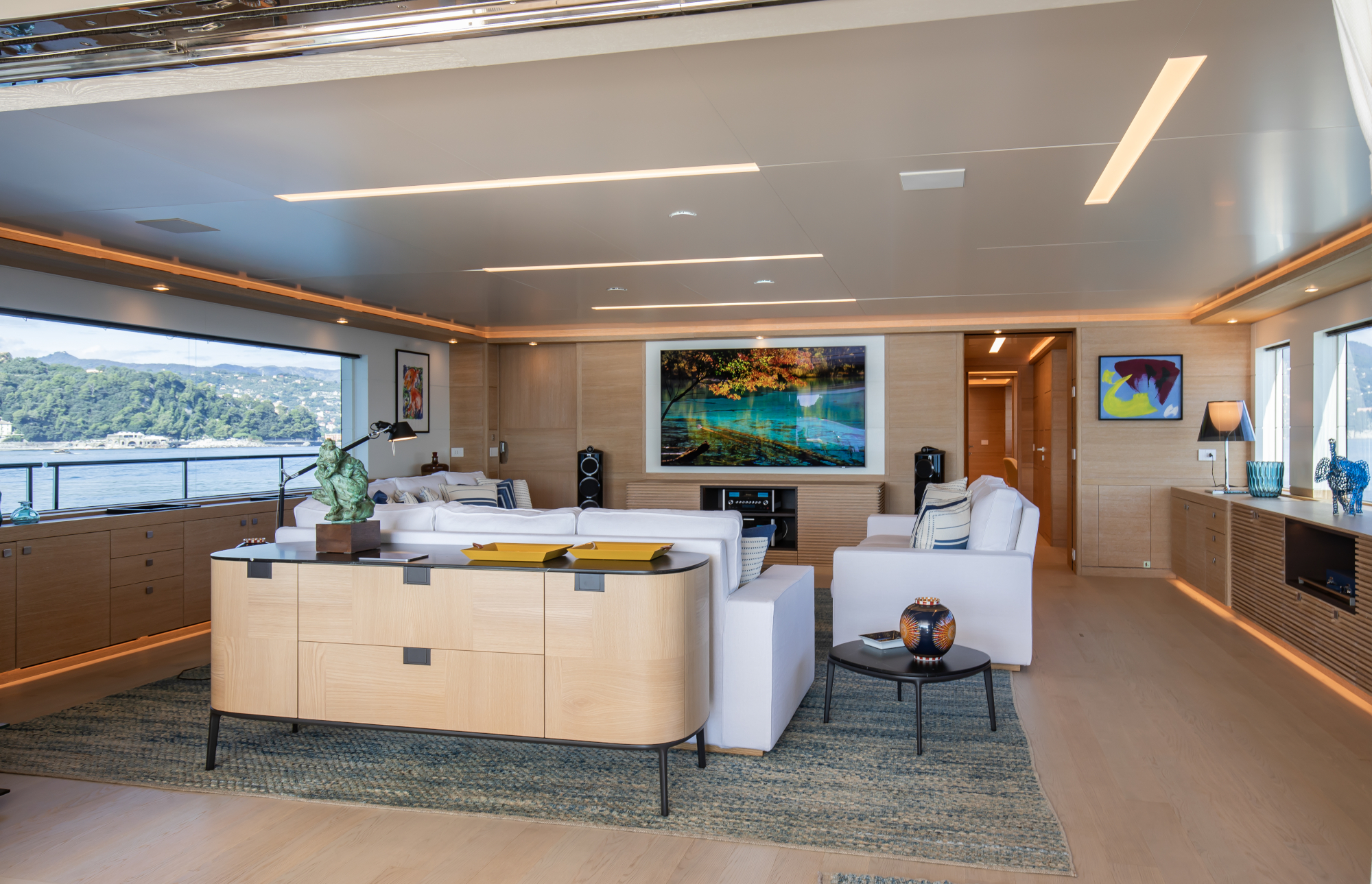
Image courtesy of Cantiere delle Marche
Aft Deck
The upper deck's overhang shelters a large portion of the expansive aft deck, seamlessly extending the salon outdoors. Here, an informal dining area and cozy lounge provide additional spaces for owners and guests to relax. Further aft, the expansive deck unfolds as a stunning sea-view terrace, offering ample space for outdoor living. Collapsible bulwarks on both sides enhance its grandeur
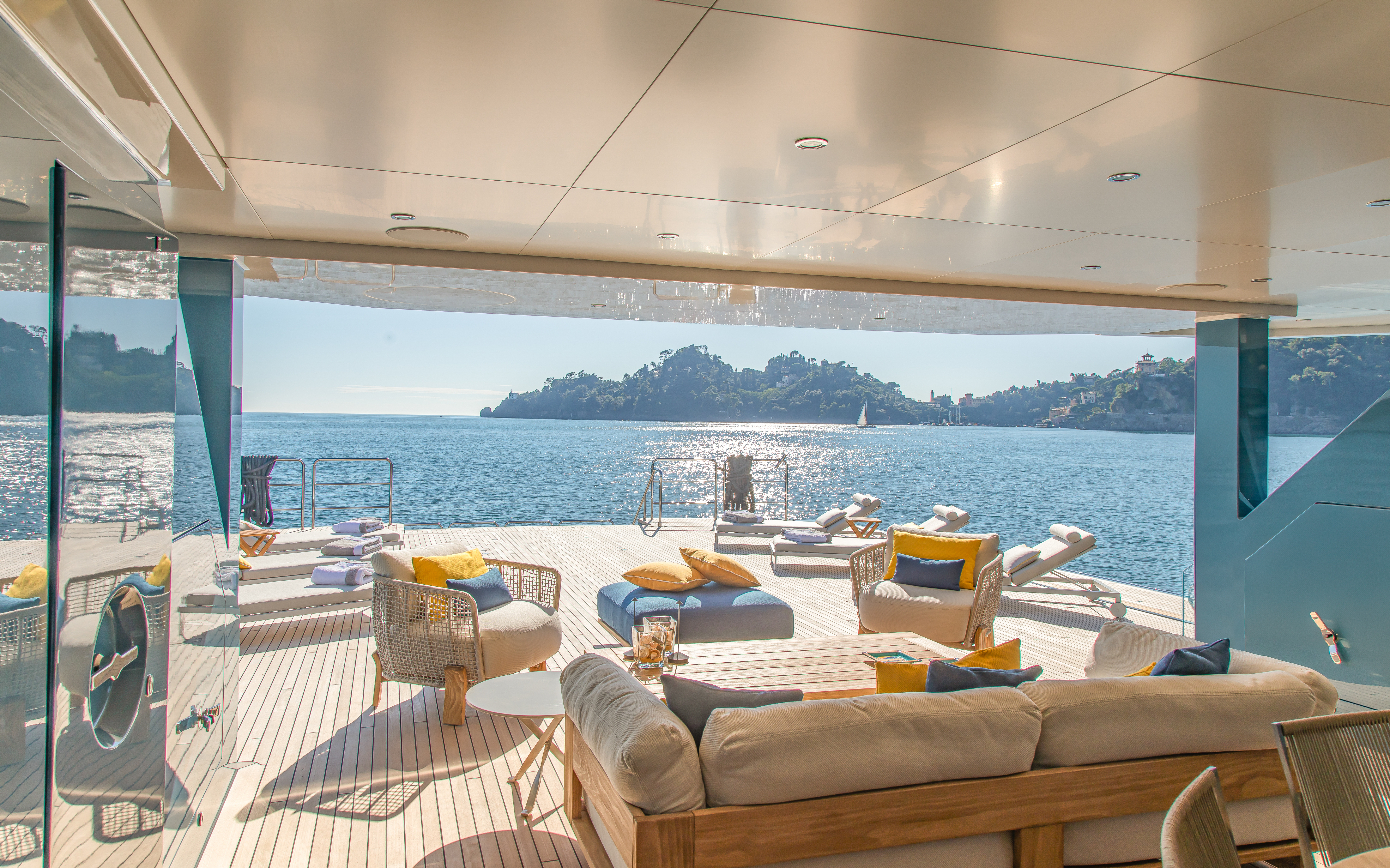
Image courtesy of Cantiere delle Marche
Owner's Apartment
Back inside, through the lobby, you enter the Owner's apartment, a luxurious retreat featuring a studio, a spacious walk-in dressing, and a beautifully appointed cabin with a lavish bathroom. The Owner's suite, like the rest of the yacht, exudes a bright, relaxed, yet sophisticated ambiance, achieved through a harmonious blend of simple geometries and meticulously crafted details
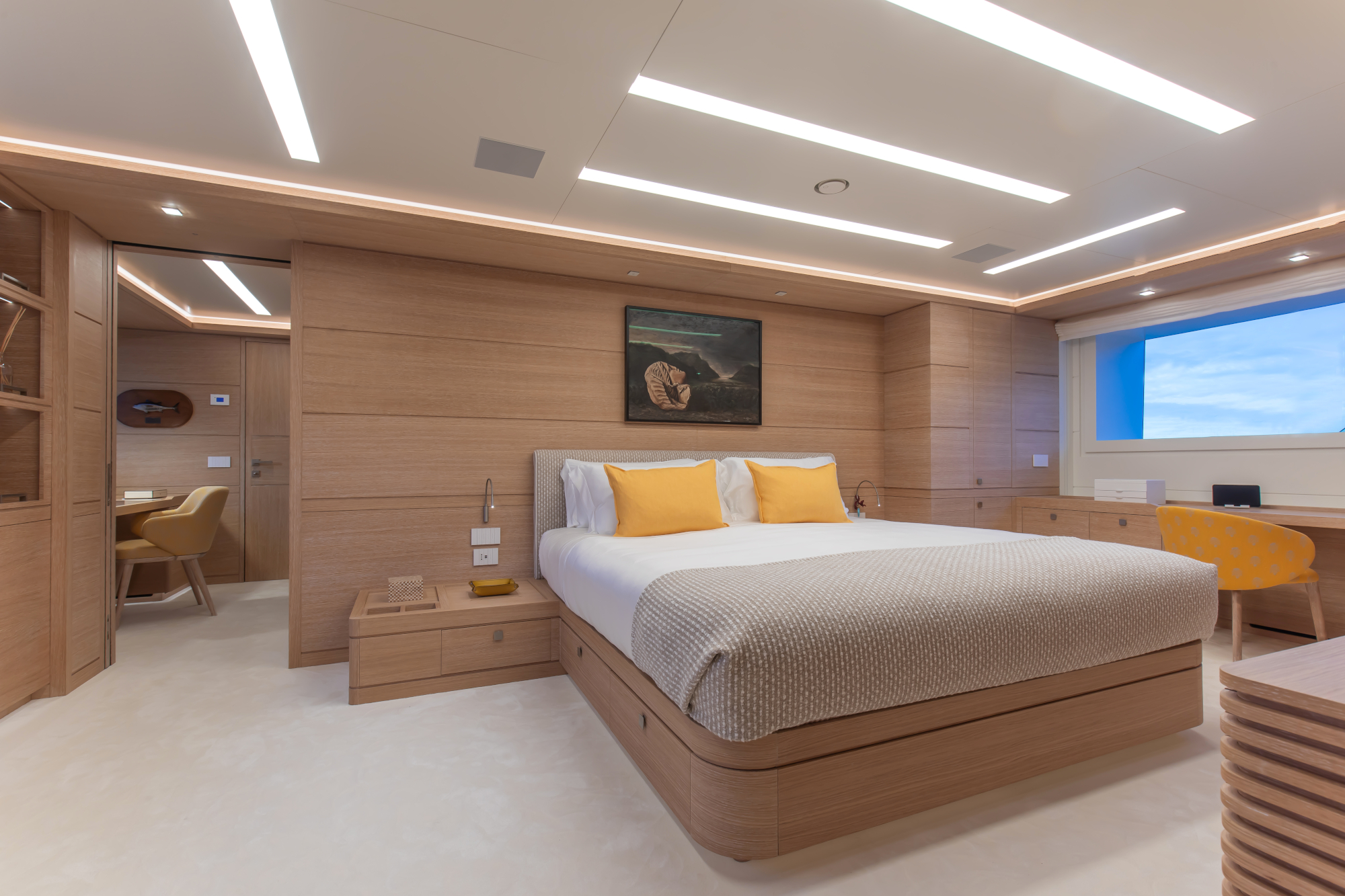
Image courtesy of Cantiere delle Marche
Lower Deck
Four nice guest suites occupy the Lower deck central section. On the same deck, forward, large and well-appointed quarters with cabins for six, a roomy crew mess with direct access from the galley through a dedicated staircase, offer more than comfortable accommodation for the crew.
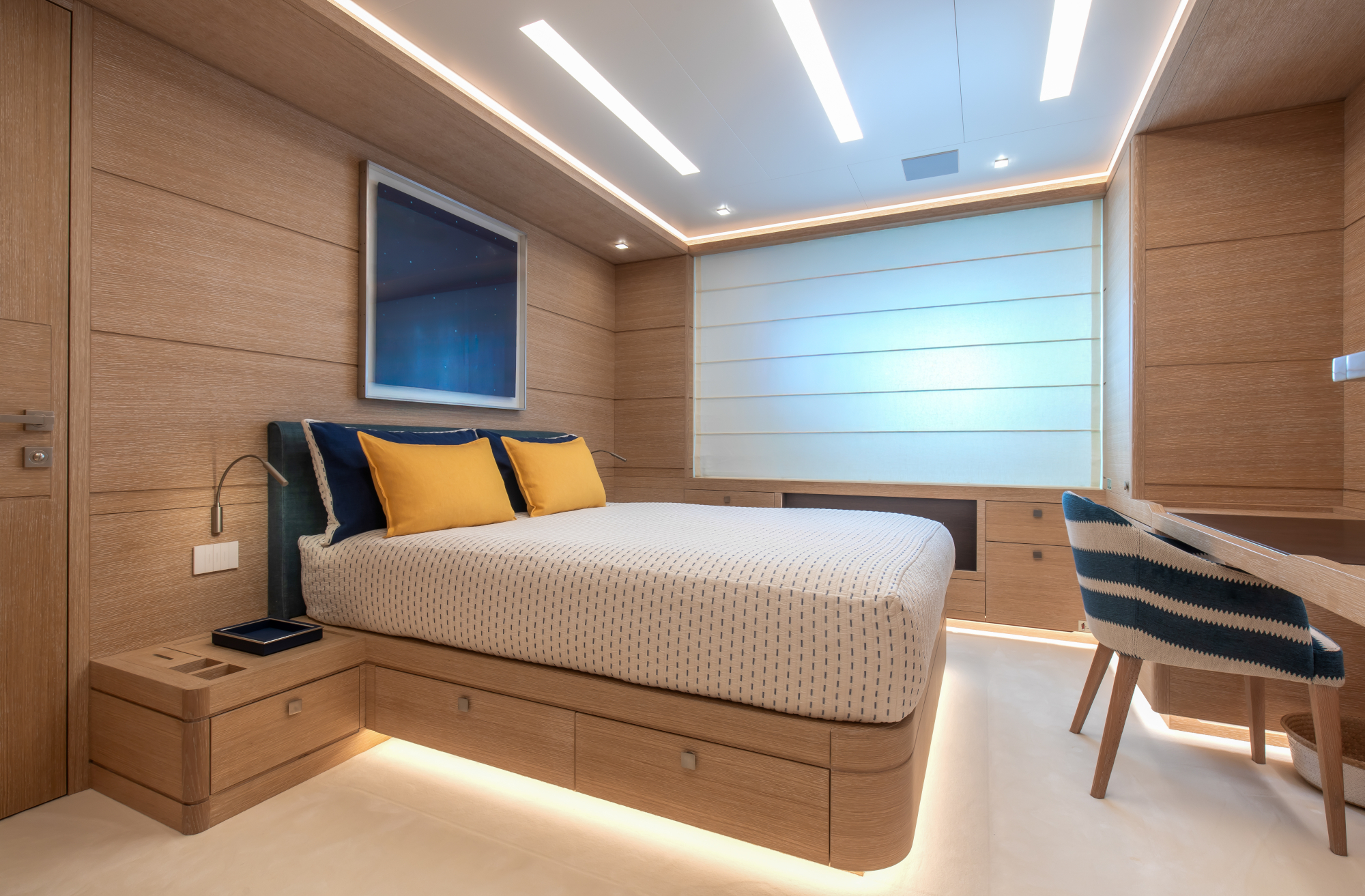
Image courtesy of Cantiere delle Marche
 Where Captains meet Dock Owners
Where Captains meet Dock Owners